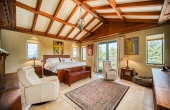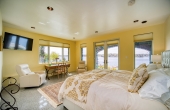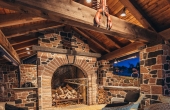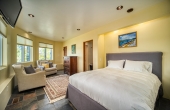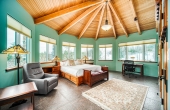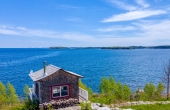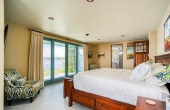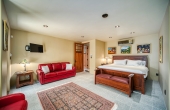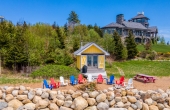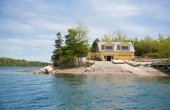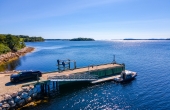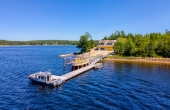The Lodge
Description
The Lodge Strum Island's main home comprises two stories of living space and an expansive third floor primary suite, complete with executive lounge, and a fourth floor observation tower with spectacular 360 degree views. Above this is yet another option for incredible views in the form of a traditional widow’s walk, a railed rooftop platform that was named after the wives of sailors who used them to search for signs of their seafaring spouses. The commitment to design intricacy and superior finishes is evident and continues throughout, complimenting the home’s robust construction. The open interior includes a spectacular great room with ‘one of a kind’, walnut carved bar, media room, exercise area, spa and a richly finished, magnificent cherry wood kitchen and breathtaking dining room that will satisfy the entertainment needs of both smaller, more intimate gatherings as well as large social events; there is an outside deck off the kitchen affording even more space for alfresco dining.Features
- Serviced by a drilled well
- Constructed of granite stone that came from Shelburne and Toronto and then crushed locally and built by local masons.
- Finished with Western Red Cedar, slate roofing and copper flashing and guttering
- Slate for roof is from Newfoundland
- The pergolas and trellises are built from natural Hemlock and the angles are of Cedar
- Foundation of phase one is slab on grade
- Foundation of phase two has footers and then slab on grade poured on top
- Windows throughout are Anderson
- Hurricane windows
Features
Amenities
Hair Dryer
Microwave
Coffee Maker
Bath Robes
Mini Fridge
Work Space
Sauna
TV (x15)
Other Details
Private Entrance
:
Yes
Occupancy
:
Double (x6)
View
:
Ocean
Beds
:
5 King+1 Queen

